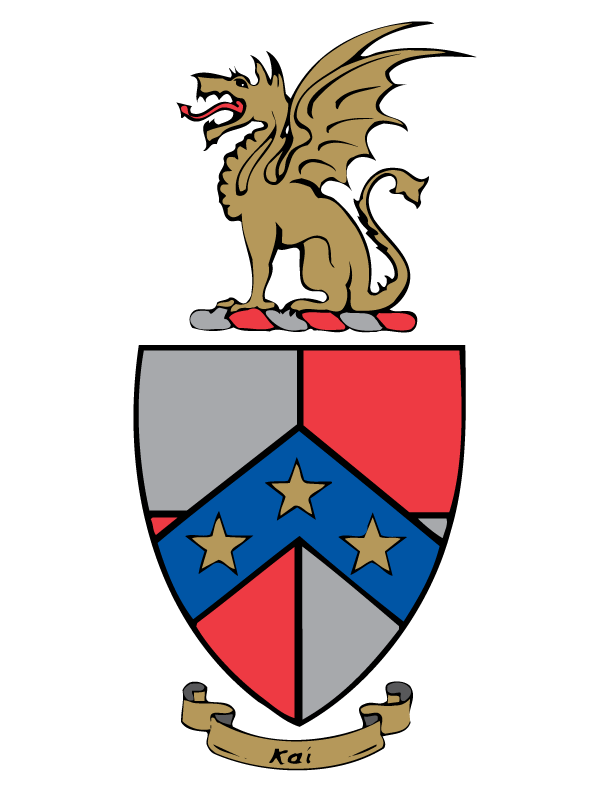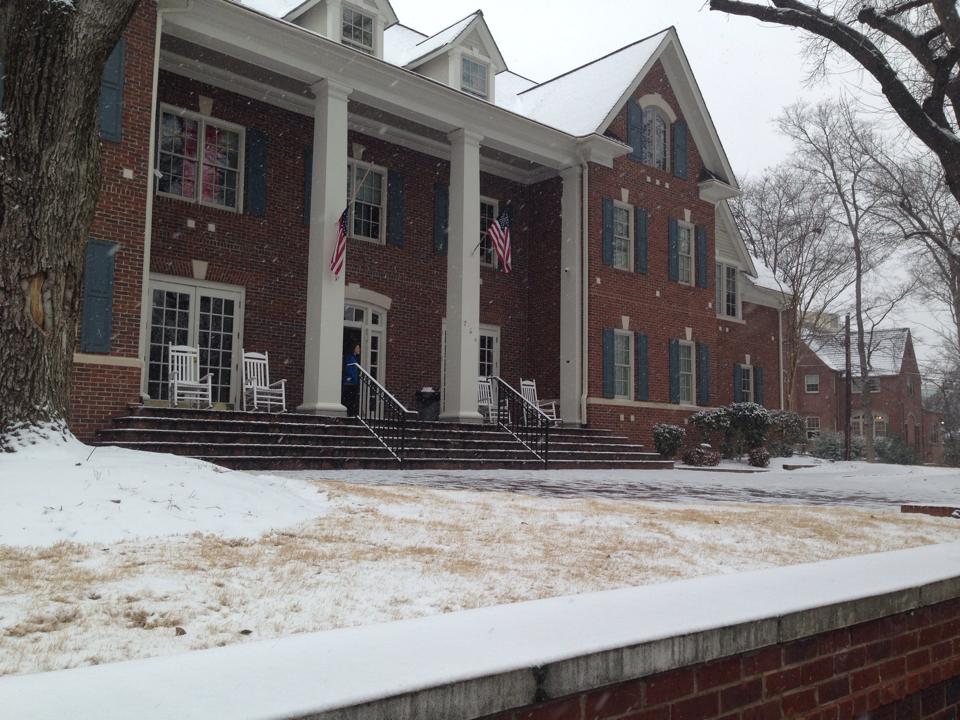Our $1.4 million chapter house was designed by Gamma Eta alumnus Randy Zaic. The traditional southern three story house was modeled after the original Beta chapter house at this location. That house, known to Gamma Eta as L’il Tara, was torn down in October of 1994. In the year in between Choate Construction erected the current structure.
The new 24 bedrooms, 14,000 square foot house was completed on June 9, 199. The cornerstone was laid into the bricks on the front porch on July 15, 1995. The house dedication was held at Homecoming that Fall, where the celebration commenced after a home football game against Clemson with some Dixieland music performed by the “Fowler Street Five.” This group is made up entirely of Gamma Eta brothers who began playing together during their undergraduate years in the 1950’s.
The ceremony began with introductions by Greg Folsom Georgia Tech ’96, and Carter Balkcom Georgia Tech ’96. Georgia Tech Vice President Michael Thomas spoke first. Willis Everett III, a major donor and son of former Chapter Advisor Willis Mead Everett, Jr., followed. Recollections were then given by past Gamma Eta president John S. Parker Georgia Tech ’60, and District XIX Chief John H. Stebbins Emory ’92. Lastly, G. B. Espy Georgia Tech ’60 gave a moving speech recounting many of the good times shared in the original house, and telling of the many joys to be shared in the new one.
Also during the ceremony, David M. McKenney Georgia Tech ’60, received the first ever William Vernon Skiles Alumni Service Award for his hard work in bring about the construction of the new house. The ceremony concluded with another performance by the “Fowler Street Five”.
Our chapter is immensely proud of the house and all the amenities it affords us. The kitchen is a truly great place for brothers to gather and socialize. The rooms are a great improvement from those found in the sixty year old L’il Tara. The centerpiece of the chapter house is the black granite floor with our coat of arms engraved in it.
The original house was built in 1926 and 1927 for $35,000. Built by architects Bush, Brown, Skinner, and Stowell, it had 24 rooms and 5 bathrooms. The third floor was a gym. The basement, which was originally a coal bin, was added in 1939. A series of pledge class projects from 1948 to 1952 converted the basement into a social room. L’il Tara was renovated in 1981, and it was later torn down in October 1994 to make way for the new L’il Tara.
Our chapter would like to invite any brother passing through the Atlanta area to stop by and see the house.
If you are interested in learning more about the house or any upcoming projects please contact our House Manager.


